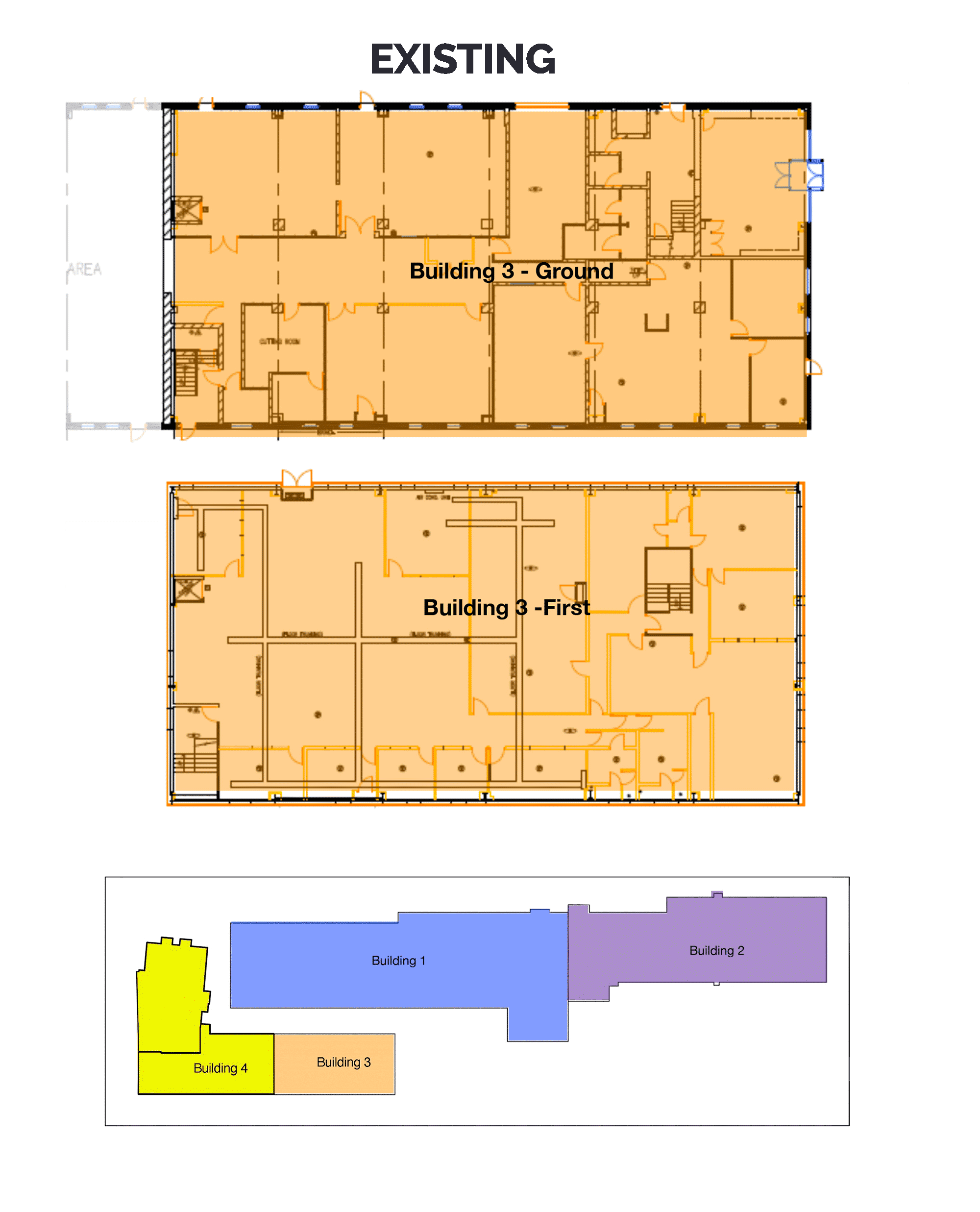
Building 3
NOW LET
Suitable for a number of uses B1/B8 or showroom.
Available as one or by floor.
Ground floor Approximately 6,950 ft/2 (available now)
First floor Approximately 6,950 ft/2 (let until December 2022)
Configuration can be arranged depending on occupiers requirements.
The building comprise a single span portal frame divided by a concrete slab (4m floor to ceiling) providing two storeys of flexible space that can be reconfigured to suit an occupier, either as single unit or divided horizontally with independent access.
Whilst currently partitioned as office, these could easily be removed to provide to open space and therefore adapted for a variety of other uses. Such as storage, workshops and showrooms.
If required, Building 3 has the ability to be connected Building 4 via an internal roller shutter door.
GROUND FLOOR
Currently configuration features:
-
Main access reception area
-
Male and female w/c
-
Canteen
-
3m Roller shutter door to rear
-
4m eve height
-
Potential as single open space
-
Parking
FIRST FLOOR
Configured as offices including:
-
Male/emale W/C’s
-
Canteen
-
Air conditioning
-
Independent access
-
Concrete floor
-
Parking
A full list of works and plans are available upon request.
Full external re-clad to be complete by Autumn 2022.
EPC available on request.








