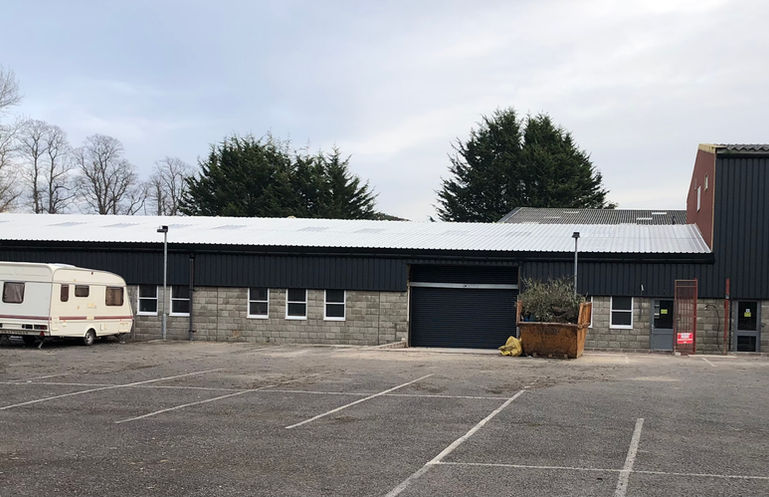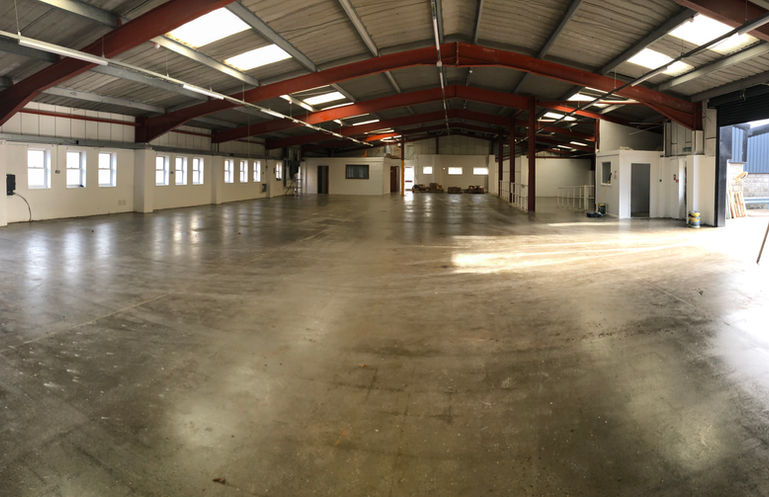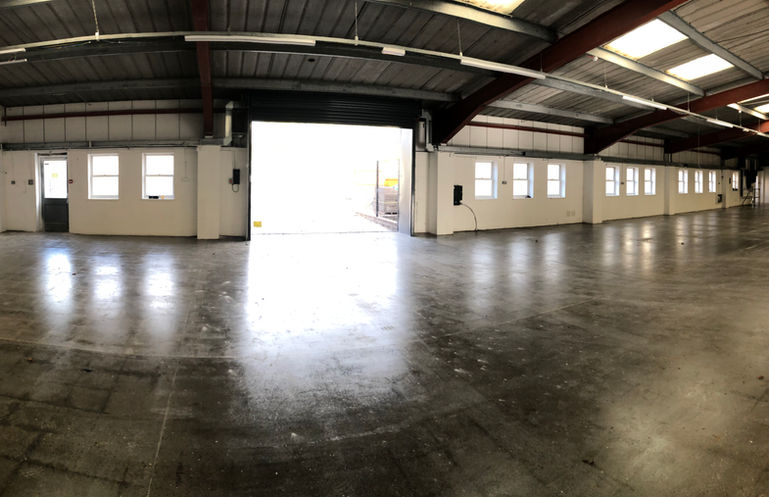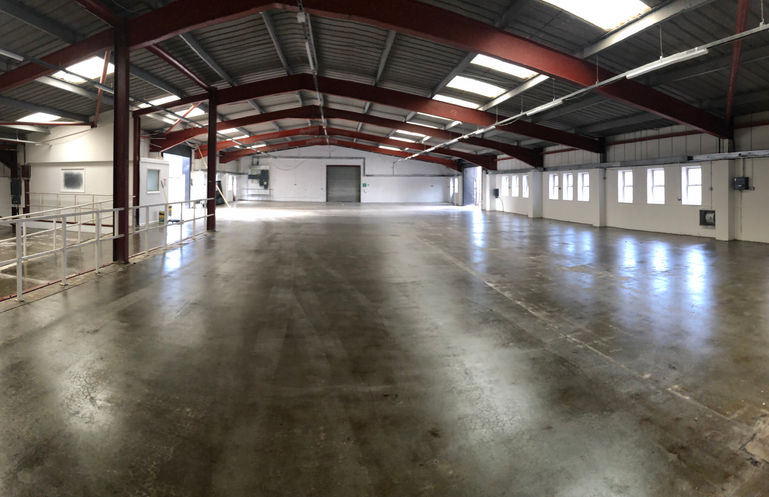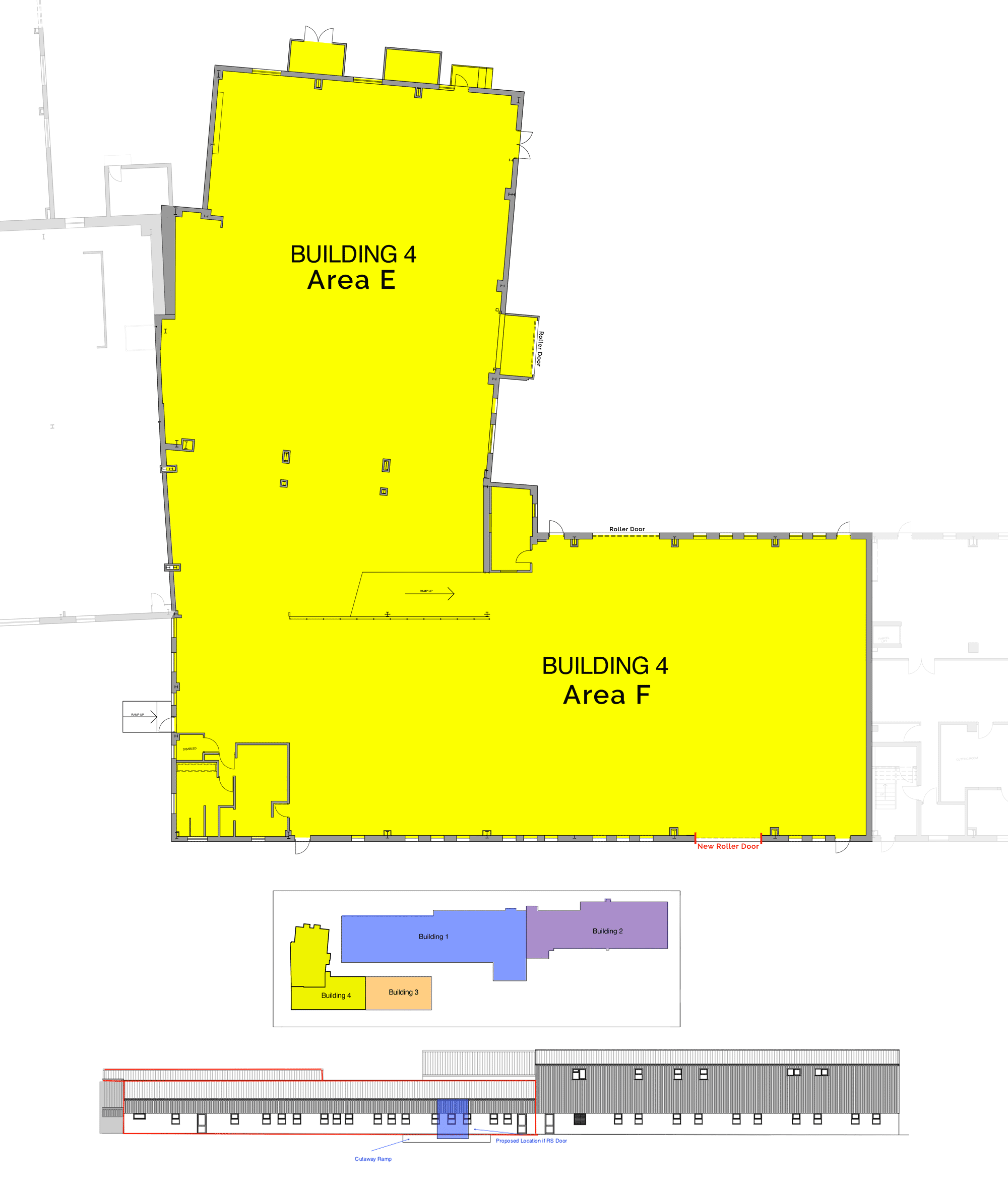top of page

Building 4
NOW LET
Use by B1/B2/B8 (showroom)
Total - Approx 13,800 ft/2
Comprising 2 conjoined portal frame buildings to form one space.
If required, Building 4 has the ability to be connected Building 3 via an internal roller shutter door.
FEATURES
-
Min eve height 3 & 3.5m
-
New roller shutter doors to be installed to access main car park
-
Two roller shutters to the rear
-
Office/Canteen
-
Male /Female W/C’s
-
Parking
-
Yard
BUILDING IMPROVEMENTS (IN PROCESS)
-
External re-cladding
-
New LED lighting throughout.
-
New roller shutter door to main car park
-
Refurbished floors
-
Internal /external redecoration
-
New personnel doors
-
Refurbished welfare facilities.
A full list of works and plans are available upon request.
EPC available on request.
bottom of page
